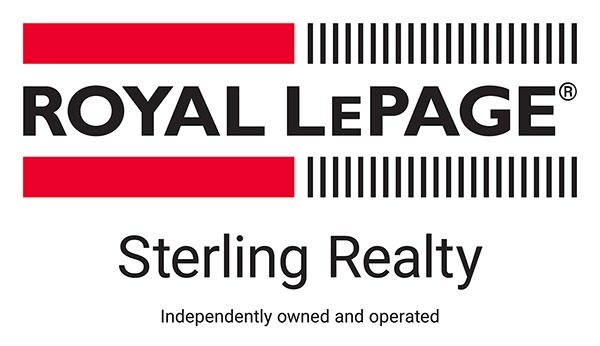604-868-5860
cory@coryo.ca
Head Office
#801 220 Brew St
Port Moody, British Columbia, V3H 0H6
-
163 9080 198TH STREET in Langley: Walnut Grove Manufactured Home for sale in "FOREST GREEN ESTATES" : MLS®# R2896105
163 9080 198TH STREET Walnut Grove Langley V1M 8A8 $559,000Residential- Status:
- Sold
- MLS® Num:
- R2896105
- Bedrooms:
- 2
- Bathrooms:
- 2
- Floor Area:
- 1,844 sq. ft.171 m2
1844 sq foot STUNNING MODULAR in fabulous 'Forest Green' 55+ park is ready for new owners. One of the LARGEST homes in the park, originally the park SHOWHOME. Large green park area on both sides. Enjoy your fenced yard with ATTACHED GAZEBO AND GAS PLUMBED WEBER BBQ. (Both stay) CARPORT plus garage door accesses storage area. Office easily converted back to garage. LARGE ROOMS abound! GOURMET KITCHEN, LOADS OF CABINETS, QUARTZ COUNTERS, Beautiful VAULTED CEILINGS, GAS FIREPLACE AND GAS STOVE, A/C, laminate flooring and amazing tiled SPA-LIKE BATHROOMS. The main bathroom has DOUBLE SHOWERHEADS. POLY-B PIPING REMOVED AND REPLACED. Original garage has been renovated to living area.(easy to reverse). 2 steps down lead to the family room and den. No Open Houses - contact your Realtor to view. More detailsListed by Royal LePage Sterling Realty- CORY O'BRIEN
- Royal Lepage Sterling Realty
- (604) 868-5860
- Cory@CoryO.ca
-
131 3098 GUILDFORD WAY in Coquitlam: North Coquitlam Condo for sale in "NORTH COQUITLAM" : MLS®# R2904403
131 3098 GUILDFORD WAY North Coquitlam Coquitlam V3B 7W8 $645,000Residential- Status:
- Sold
- MLS® Num:
- R2904403
- Bedrooms:
- 2
- Bathrooms:
- 2
- Floor Area:
- 1,024 sq. ft.95 m2
Enjoy stylish RETIREMENT RESORT-LIKE LIFESTYLE living for 55+ at MARLBOROUGH HOUSE across from Lafarge Lake! Reside in this 2 bdrm and 2 bathroom home, with HIGH CEILINGS and LAMINATE FLOORING, plus a GAS FIREPLACE. Large Primary has walk-in closet WALK-IN CLOSET, and DOUBLE SINK ENSUITE with soaker tub/shower! The LIVING ROOM FRENCH DOORS open to your PRIVATE PATIO with STREET ACCESS a few steps away! AMENITIES ABOUND with guest suites, indoor pool, hot tub, workshop, exercise room, and lounge. Play billiards or games in the clubhouse! Walk to Lafarge Lake, Coquitlam Centre Mall, restaurants, library, senior centre, Evergreen Cultural Centre, and the Skytrain Station. All so very close by! One small PET ALLOWED. 1 parking and storage locker. More detailsListed by Royal LePage Sterling Realty- CORY O'BRIEN
- Royal Lepage Sterling Realty
- (604) 868-5860
- Cory@CoryO.ca
-
190 20391 96 Avenue in Langley: Walnut Grove Townhouse for sale in "Chelsea Green" : MLS®# R3037554
190 20391 96 Avenue Walnut Grove Langley V1M 2L2 $679,000Residential- Status:
- Sold
- MLS® Num:
- R3037554
- Bedrooms:
- 2
- Bathrooms:
- 2
- Floor Area:
- 1,764 sq. ft.164 m2
Lovingly cared for original owner 2 bdrm and 2 bath upper unit in CHELSEA GREEN's gated 55+ community. Owner has AIRCONDITIONING installed. SPACIOUS with 2 large covered balconies. The community is well run and enjoys resort like amenities. Clubhouse, gym, workshop, outdoor pool and hot tub. Single garage plus one open driveway parking. Lots of storage. Ready to move in anytime! Open House Nov 23 2-4. More detailsListed by Royal LePage Sterling Realty- CORY O'BRIEN
- Royal Lepage Sterling Realty
- (604) 868-5860
- Cory@CoryO.ca
-
: Townhouse for sale : MLS®# R2573551
$849,800Residential- Status:
- Sold
- MLS® Num:
- R2573551
- Bedrooms:
- 3
- Bathrooms:
- 3
Listed by Royal Lepage Sterling Realty- CORY O'BRIEN
- Royal Lepage Sterling Realty
- (604) 868-5860
- Cory@CoryO.ca
-
3089 STARLIGHT WAY in Coquitlam: Ranch Park House for sale : MLS®# R2554156
3089 STARLIGHT WAY Ranch Park Coquitlam V3C 3P9 $1,425,000Residential- Status:
- Sold
- MLS® Num:
- R2554156
- Bedrooms:
- 5
- Bathrooms:
- 4
- Floor Area:
- 3,303 sq. ft.307 m2
Welcome to this beautiful 5 bed 4 bath home nestles on 9450 sq. ft. land with a legal suite. Great layout with Absolutely beautiful front and back yard with a view of mountains. Steps away from Coquitlam Central Station, Elementary and Secondary Schools and parks. Main floor kitchen with stainless steel appliances and w/o to the huge balcony. Master bdrm with 4pc ensuite. Close to major Hwy, Coquitlam Centre Shopping mall, restaurants and all amenities you need. Book your private showing today! More detailsStonehaus Realty Corp.- CORY O'BRIEN
- Royal Lepage Sterling Realty
- (604) 868-5860
- Cory@CoryO.ca
Data was last updated January 19, 2026 at 01:35 PM (UTC)
The data relating to real estate on this website comes in part from the MLS® Reciprocity program of either the Greater Vancouver REALTORS® (GVR), the Fraser Valley Real Estate Board (FVREB) or the Chilliwack and District Real Estate Board (CADREB). Real estate listings held by participating real estate firms are marked with the MLS® logo and detailed information about the listing includes the name of the listing agent. This representation is based in whole or part on data generated by either the GVR, the FVREB or the CADREB which assumes no responsibility for its accuracy. The materials contained on this page may not be reproduced without the express written consent of either the GVR, the FVREB or the CADREB.

Quick Links
© 2026
Cory O'Brien.
All rights reserved.
| Privacy Policy | Real Estate Websites by myRealPage

